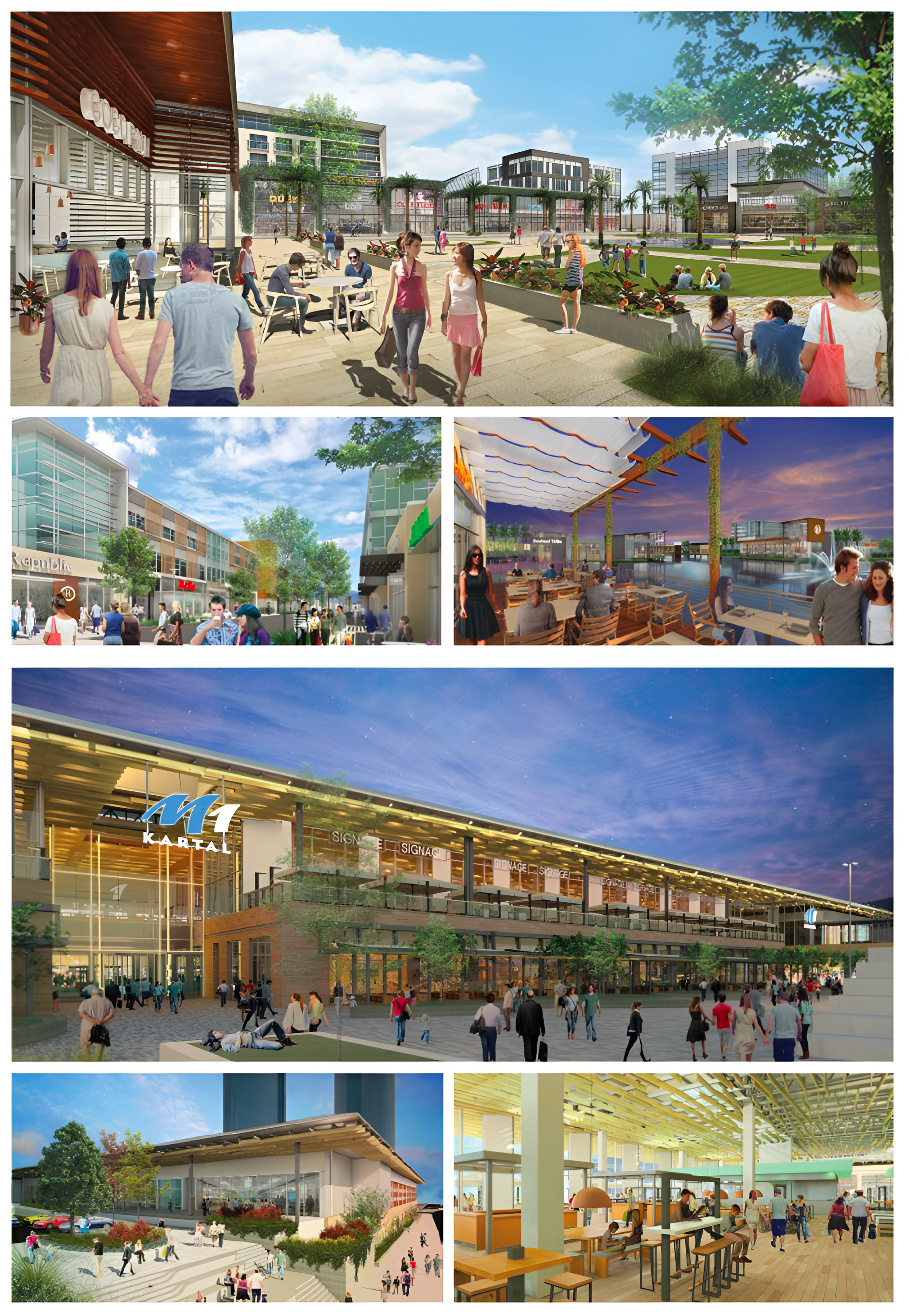Mixed-Use Design
Challenge:
How to integrate different functions such as work, living, commerce, entertainment, and community into a unified space without clutter
Solution:
Through researching user needs and traffic flow for each function, we established relationships between them, leading to the development of various "masterplan" concepts for spatial juxtaposition.
Once the user flow between functionalities was finalized, each space underwent further refinement to optimize the user experience within it. These refinements were then reviewed individually with user groups for testing and approval.
Opportunity:
End- to - End design process | Assess user’s flow and behaviors for optimal layout design | Identify space requirements per function | Fast prototyping ( agile design studio)
Client:
NOHO WEST, CA | Concept Projects, UAE & FL
Role:
As the Architectural Designer at STIR Architecture, I worked with a team of designers and engineers to develop various design concepts of mixed-use projects for stakeholder’s approval and construction.



